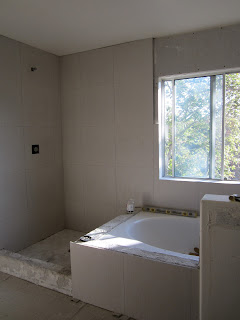ABOVE: upstairs kid's bathroom, tub and toilette have been removed and walls have been opened for new plumbing and fixtures.
In areas that will be exposed to moisture, such as the bathrooms, it's important that backerboard be installed. We used Hardie backerboard in these bathrooms as it offers superior protection against moisture and mold growth. In addition this lightweight cement material makes for a much smoother tile installation...which is our next step.
ABOVE: Hardie backerboard is used to close up the walls. A recessed niche was created so that children can easily access their shampoo and washable Crayola crayons for bathtime!
ABOVE: The tiling has begun in the kid's bath and it is finally starting to take shape again. Before we grout it, spacers are put in to help the tile set evenly.
In addition to the kid's bath, we have closed the walls back up in the master bath and begun tiling there as well. We chose a neutral tile for the master to add warmth and versatility. This 20X20" porclain tile has textured stripes which add depth and interest to the bathroom. This master is a nice size however, using a large tile will make this bathroom appear even bigger.
In addition to closing up these bathroom walls, we closed in bedroom #5 and the loft upstairs. The hallway which used to be a catwalk is hardly recognizable!
ABOVE: Upstairs hallway - left side; loft floor right side; bedroom wall
ABOVE: loft floor is down but railings have not been installed yet.
Downstairs in the 4th bedroom/office we are adding a closet in what used to be an awkward recessed area. In order to do this, we had to frame in a wall. Now we are able to install sliding closet doors.
Since we are on a tight schedule, we have to use our time wisely. While tile is setting and walls are drying we head back to our factory in Santa Ana where we are building all the custom cabinetry. We have begun building the vanities for the master bath and the kids bath.
ABOVE and BELOW The double vanity for the master bath includes his/her pullout shelves in the center and plenty of storage beneath each sink.
ABOVE: kid's bath vanity.
Last week was a busy one for HPD. We have been working on several jobs simultaneouly. We are under the gun to get this dull and dated home completed and back on the market by mid-August! Stay with us to see if we make our deadline!











No comments:
Post a Comment