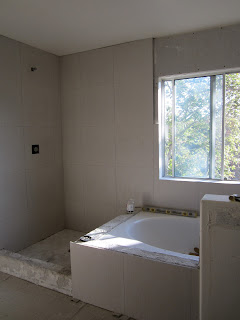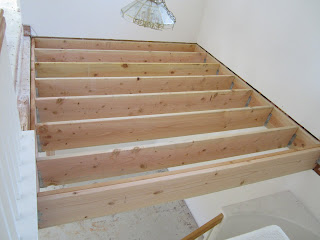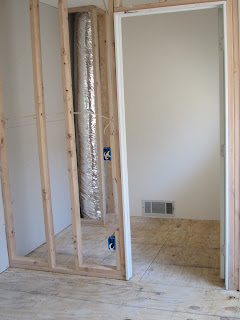In order for the backyard to be paved and landscaped, we had to dig trenches on the outside borders and install a drainage system to prevent water buid-up in the backyard. We plan to hardscape a good portion of the yard as it will be easier to maintan and keep clean. Before we pour any concrete we must lay down iron rebar. Rebar increases stregnth in tension and reinforces the concrete. If the earth shifts and concrete begins to crack, the iron rebar holds these pieces together.
Since we decided to keep the existing cabinets in the kitchen, we had to reface the entire thing. Melamine was measured and cut to the exact dimensions of the existing structure and carefully glued on. We also also added new melamine drawers with full extension drawer slides. In the downstairs hall, leading to the garage we refaced the linen closet outside the guest/powder bath. The upstairs laundry room also had cabinets that needed refacing. Check out all the cosmetic surgery we performed this week!!!!
Downstairs we layed hardwood floors. We went with a 5" wood plank in a rich mocha color. Since this is a relatively new home ( built in 1994) we thought it was important to add design elements that were going to give this home character. For that reason, we chose a hand scraped wood with a slight beveled edge to give it some dimension and warmth. Belmont Flooring in Anahiem provides a great selection of hardwood flooring/carpet as well as excellent customer service.
Crown molding is an upgrade that is becoming more and more popular. It is an easy way to dramatically enhance the look of your home and it is a sure way to increase the property value. We added crown molding throughout the house. We wanted something simple yet bold enough to make a difference so we went with a 6" low profile crown molding. In addition we replced the old baseboard with one that was slightly taller and more decoartive.
Upstairs we finished grouting the kids bath and laundry room. We used Polyblend Sable Brown to compliment the color of the porcelain tile. Even though it is a secondary bath, we want every room to read clean, classic and elegant. These floors do just that.
We had plenty of work cut out for us in the shop as well. There are still slabs of marble being delivered to the shop that need to be fabricated. The slabs are picked up from our supplier (Marmol Export) in Anahiem and delivered to the shop. Marmol consistently provides great customer service, knowledgeable associates and quality products. We unload the stone but before we start cutting, measurements are taken and templates must be made.
This was a productive week for us. We are making major progress and continue to be on schedule with our completion date. Big things to come next week so KEEP FOLLOWING and PLEASE PASS IT ON! If anyone is interested in buying this home, contact Gary at hpdcontractors@gmail.com.



















































