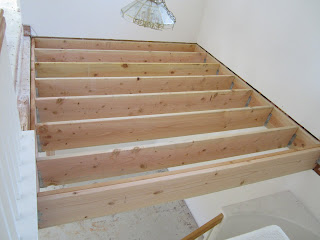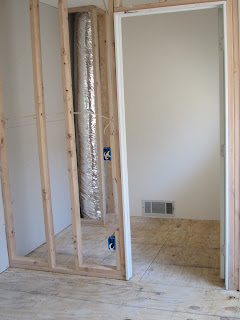Our mission this week was to demo the entire house, inside and out! We had our challenges cut out for us. We hauled away five trees and removed way too many overgrown plants in the back and side yards! As you can see from the photos, the yards consisted of mostly dirt and dead plants. When the yard is completed it will be asthetically pleasing and fully functional as well!
KITCHEN- While we are leaving the existing cabinet configuration in the kitchen, we are refacing the original cabinets and installing custom marble countertops. In addition we will build a large center island. The appliances will be replaced with stainless steel. Our goal is to create a kitchen that's both timeless and elegant.
FLOORING- The original floors in this house consisted of lanolium in the kitchen, parquet in the livingroom/dining room and carpet on the stairs, hallway and bedrooms, all of which needed to come up! We will be replacing the entire downstairs with wood flooring to create a larger space and keep it clean and consistent. There are a great variety of hardwood flooring options available that are both kid and pet friendly.
DOWNSTAIRS BATH: While we are still downstairs, we demo'd the guest bath and will be replacing the the flooring, tub surround and plumbing fixtures. We will build a custom vanity and replace the toilet.
FRAMING IN BEDROOM # 5 AND THE LOFT - As we move upstairs we have decided to close in the catwalk and add square footage. We are creating a fifth bedroom complete with a walk-in closet and across the hall we're adding a loft! We are finding that many of the smaller homes today built for families, lack a separate space for children to call their own. This loft can function as a playroom/living room for the kids. You will never have to worry about triping over a toy again!
ABOVE: On the right side of the hallway the floor is being framed for the loft. Notice the chandelier which is hanging in what used to be the high diningroom ceiling.

ABOVE: On left side of hallway we framed out the fifth bedroom.
ABOVE: A walk-in closet was created in the fifth bedroom.
MASTER BATH- The master bathroom is getting a complete makeover! We will be replacing the double vanity with a custom built in and are updating all the flooring and wall tile to give it a custom feel. Sticking to nuetral colors throughout the home will keep it light, airy and versatile.
ABOVE: Master bathroom stripped down!
GUEST BATH- The second bath upstairs will undergo the same process. However, since the tub will have to be replaced we got rid of the all-in-one standard fiber glass enclosure. To keep with the cottage theme we will be using the same tile upstairs that we are using in the kitchen. It will help create consistency throughout the home as well.
So this week you saw what we took out. Check back next week to see what we put in! And remember to FOLLOW MY FLIP each week to see the transformation from beat to neat!












No comments:
Post a Comment